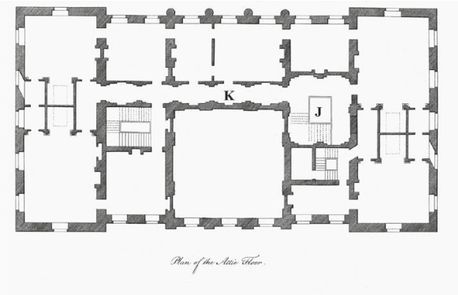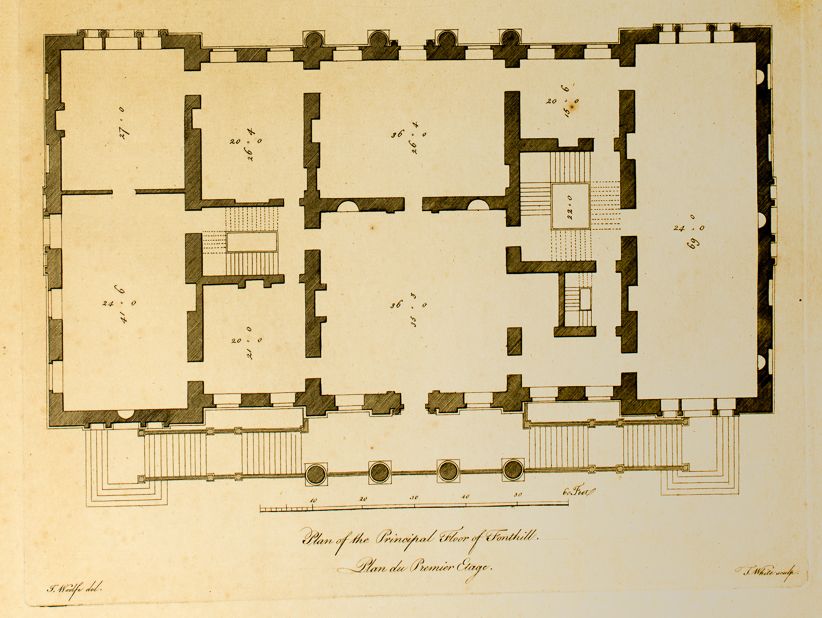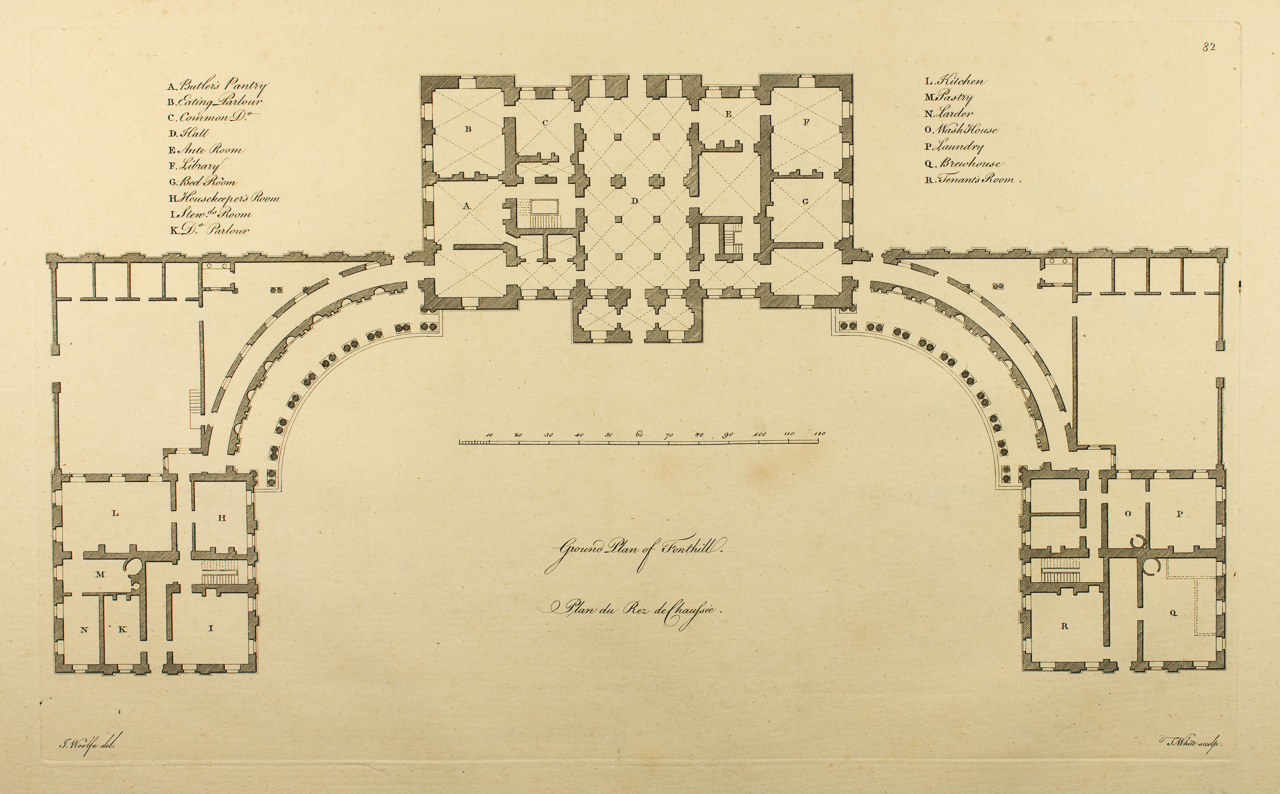Dr Amy Frost discovers evidence of lost architectural treasures.

When researching an English country house that no longer exists there are always key sources you use to find visual evidence of the lost building. For many it’s early volumes of Country Life, with its weekly article featuring houses that disappeared during the mid-20th century dark days of country house demolition. But for an 18th-century house, demolished long before the camera was invented, one of the first works you turn to should always be Vitruvius Britannicus or The British Architect.
Large in physical size and even greater in importance as a British architectural book of the 18th century, Vitruvius Britannicus is a compendium of the country houses of the nobility and gentry. Illustrated with detailed engravings and subscribed to by the aristocracy and gentry, the work was significantly influential on the dissemination of architectural style throughout the 1700s. Having your house featured in its pages became essential for any Georgian gentlemen, and for none more so than Alderman William Beckford, twice Lord Mayor of London, with immense political power and wealth almost entirely formed through sugar planting in Jamaica.

Beckford needed a status symbol residence worthy of a man working his way up through the political world with earned, rather than inherited wealth. When a fire destroyed an earlier house, he commissioned a new country mansion to be built at his estate in Wiltshire in 1755. The new Fonthill House was a typical mid-18th century Palladian mansion, but the identity of its architect continues to allude researchers. It was inherited in 1770 by the nine-year-old heir William Beckford.

For the younger Beckford, Fonthill House was a venue for lavish parties and a home for his growing art collections, but exile following the revelation to society of his homosexuality drove him to be absent for a decade. On his return, Beckford’s thoughts were turning away from the classical calm of his father’s house, and plans were forming for what would become one of the greatest Gothic Revival buildings in the country, Fonthill Abbey. By 1800 Beckford was contemplating the demolition of Fonthill House, an act he undertook in 1807 leaving just a single wing to sit as a lodge in the landscape.

A handful of paintings and engravings survive showing Fonthill House in its parkland, but only Vitruvius Britannicus can provide architectural details of the short-lived building. While researching a chapter for a book on Fonthill House, Vitruvius Britannicus was, therefore, vital and its elevations and plans greatly enhanced the recently-published work.