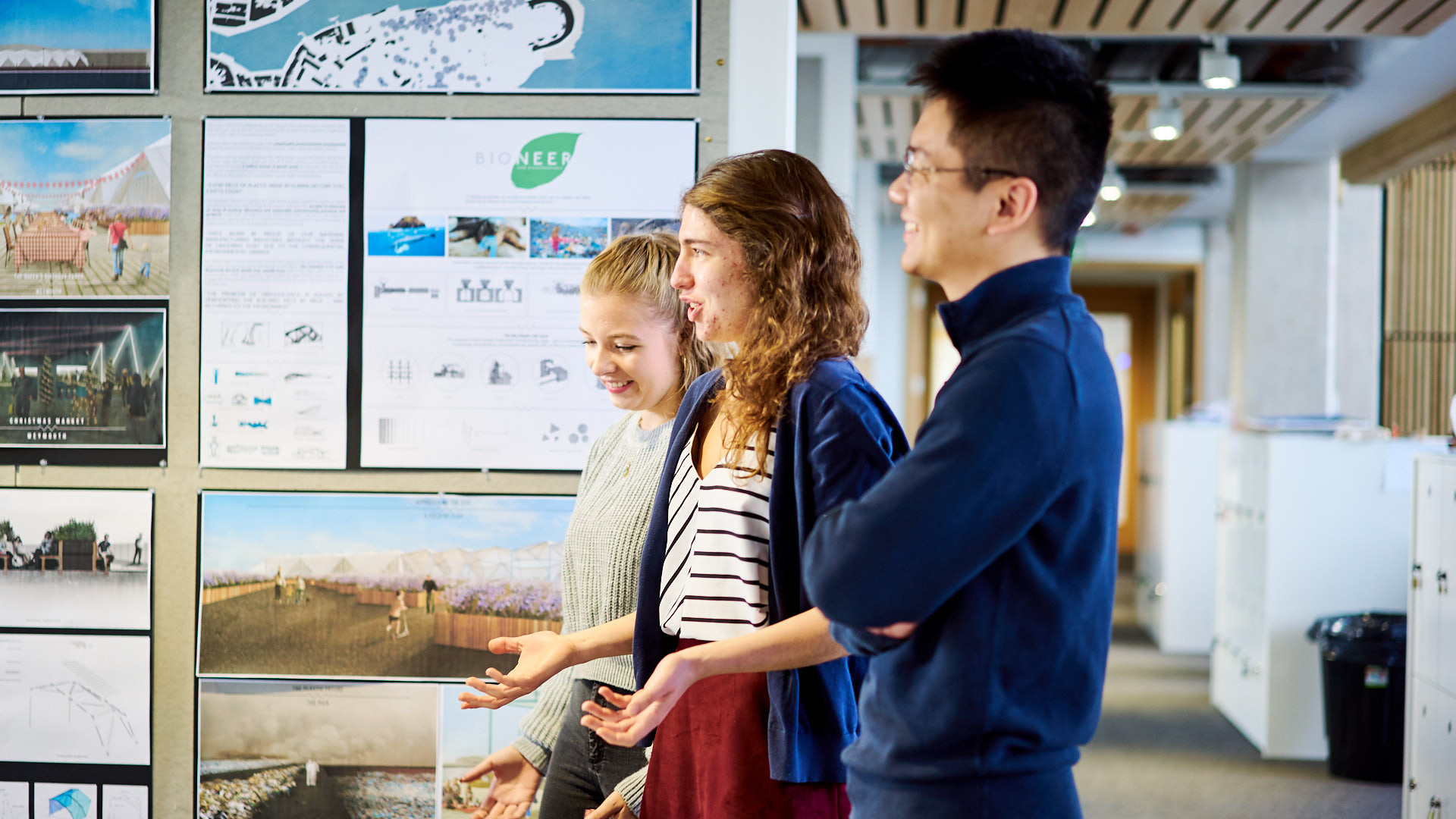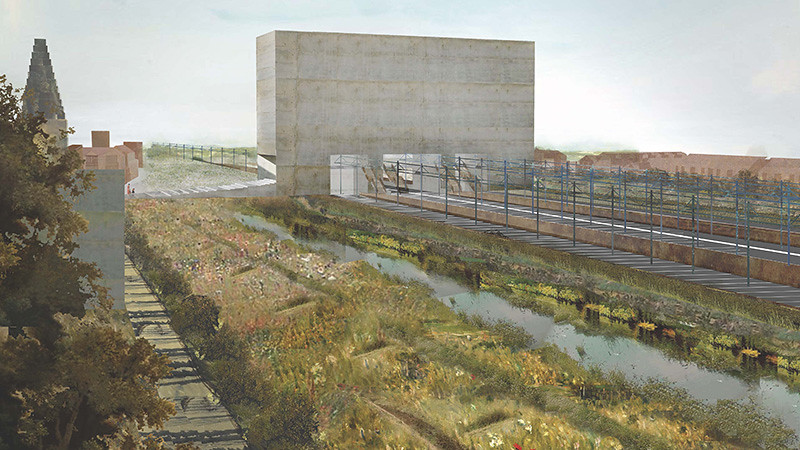The annual Basil Spence project is our flagship design competition for final-year architecture and civil engineering students. The winning team: Michael, Yoyo, Curtis, Matthew, Lilya and Sweta designed a building that could transform itself over the years and provide all the services the growing community at Filton would need.
A flexible building that celebrates its heritage
Filton has been a pioneer in the aerospace industry for over 100 years and was famously the birthplace of Concorde. The area is still home to many well-known aerospace companies, but the airfield was closed in 2012 and now provides a 57m x 79m development opportunity.
From October 2020 the site will be transformed into 2,500 new homes, as well as schools, offices and an arena.
For this year's Basil Spence brief, the teams were tasked with designing a building to act as a showcase for this new development in its first ten years. Once the community was established, the building then needed to transform into a centre for advanced technology.
'We knew we wanted to look beyond just the first 20 years and create a building that could serve its community for the next 50 or 60 years. For us this is the best use of resources. Creating something that lasts and can develop with the people around it.' — Sweta Sanker, BSc (Hons) Architecture
Taking inspiration from the Neues Museum in Berlin, the team used colonnades to provide an open and interactive façade. These structures are key to the building's flexibility as they have independent stability systems and can operate irrespective of their surroundings. This allows the building to change purpose every ten years, including transitions from a sportshall to a study centre and finally residential blocks.
Concrete was chosen for the colonnades for its longevity and structural strength. Above these colonnades rest steel trusses to span the flexible spaces. Large 'zig-zag' doorways open out onto a large central square with private offices located around the side.
To create a transparency between community and industry, the team chose to expose all the services and structures within the main body of their building. As a visitor enters the foyer they will immediately be struck by the vast space and industrial feel, reminding residents of the proud heritage of Filton.








